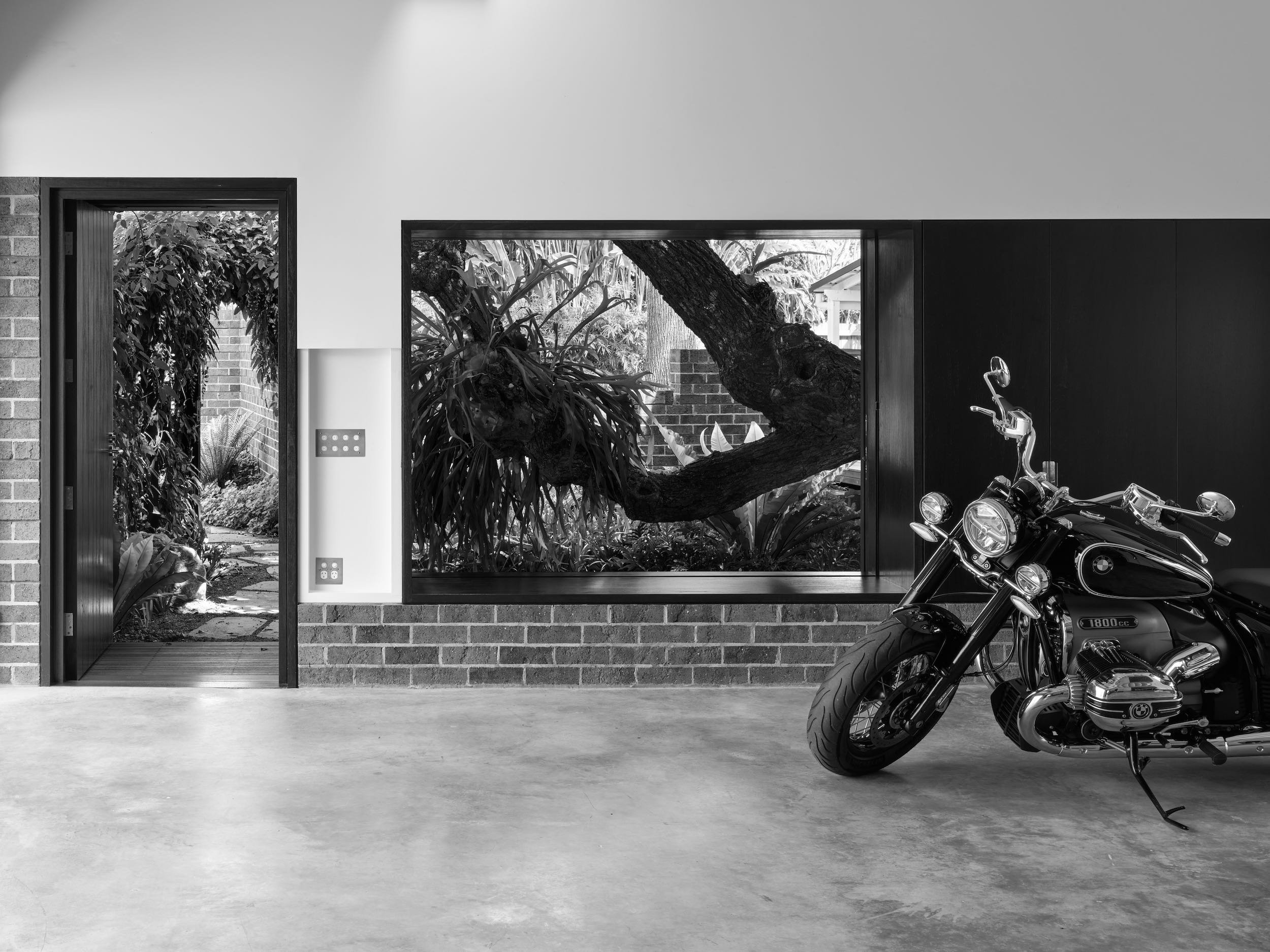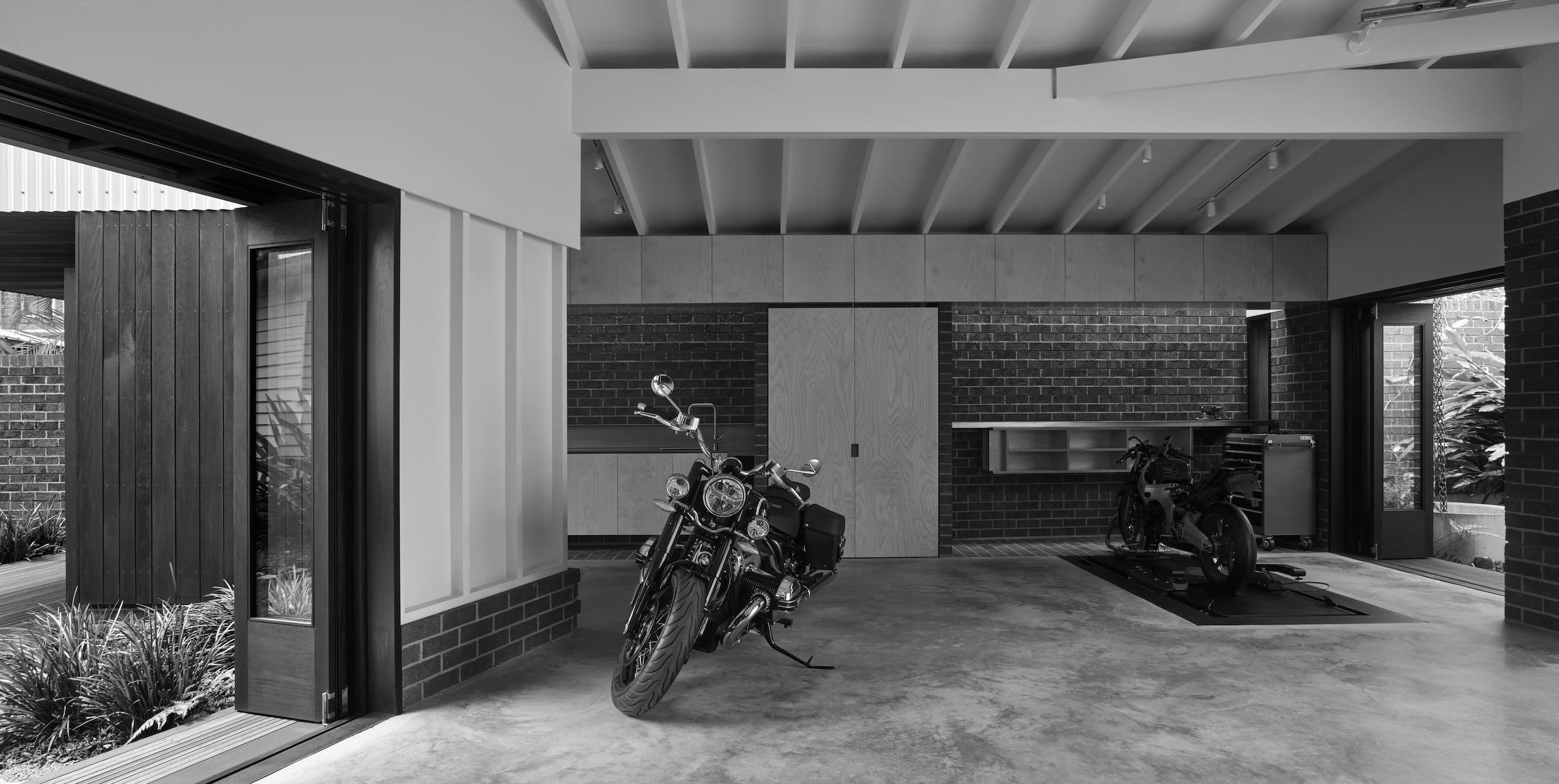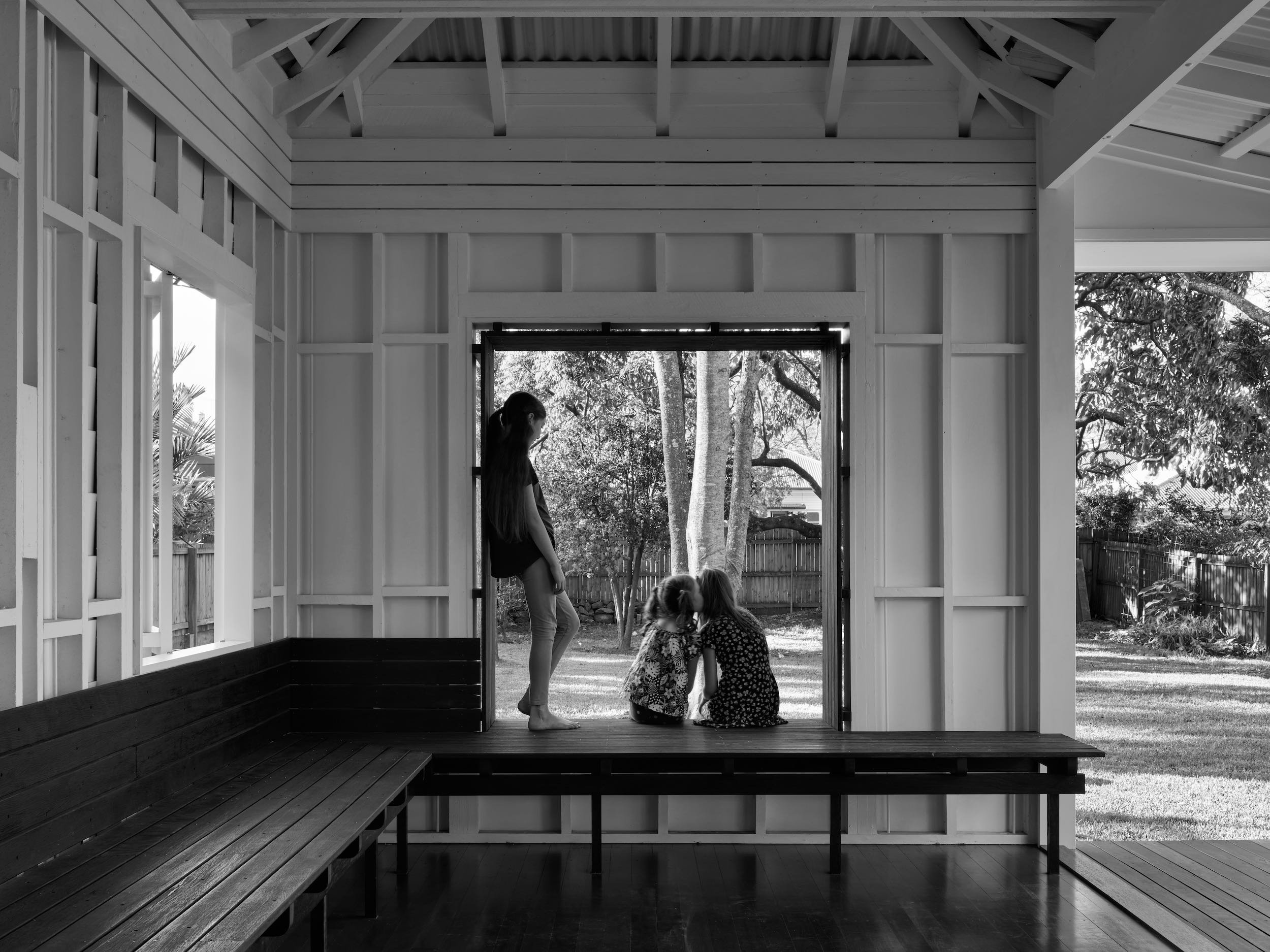
Motorradhaus.
Motorcycling, as with architecture, is a sensory experience. The rider, hyperalert to their ever-changing environment, is compelled to live in the moment as mind and body become one. As a place of retreat, Motorradhaus re-engages these sensory experiences over hours, days, and seasons.
Contextual framework
Situated at the urban threshold of residential and industrial lands, Motorradhaus (translation: Motorcycle House) preserves and celebrates the most beautiful, tree covered, parts of the spacious existing site. Working within the budget, several client and local authority-imposed conditions had to be managed including the protection of mature trees, setbacks, acoustics, adjoining landholder amenity, and underground stormwater pipes.
The compact building footprint is orchestrated around a series of external courtyards to maximise permeable ground surfaces, allow access to daylight, and respond to the non-orthogonal site boundaries.
“Even a brick wants to be something.” ― Louis Kahn
Walking through the front gate, beneath yellow and red Indian clock vine flowers, you arrive in the cool microclimate of the outdoor entry room. Under the tree canopy, protected by the garden wall, the hum of vehicle traffic disappears, replaced by the sound of birds and bubbling water to spatially delineating the public and private realms. Pragmatically, the outdoor entry room is a transitional space, enabling movement between gate, home, and workshop; conceptually, it embodies the essential meaning of Motorradhaus – harmony between building and nature.
Framing a view
Bathed in dappled afternoon sunlight, the window seat links the outdoor entry room and workshop interior. Here one may sit to slip on or off riding boots, review maintenance manuals or simply take respite from long periods tinkering at the hydraulic motorcycle lift. The deep reveal frames the gravity defying coral tree, amplifying its unique cantilevered trunk, creating a dynamic garden scene.
Garden wall
Connecting inside and out, the garden wall unifies the site, creating adaptable boundaries and territories. Subtle changes in brickwork coursing and mortar joints are revealed by the sunlight. Timeless and humble, the reclaimed carbon neutral red brick simultaneously delivers thermal mass, acoustic separation, privacy, security, fire resistance and a robust canvas for climbing vines.

Light and flexible
Upon entering the workshop focus is drawn towards the internal garden wall alcoves. Natural light gently cascades down the brickwork, from concealed roof lights above, to illuminate the work benches, eliminating the need for artificial lighting during the day.
Motorradhaus contains a hierarchy of three distinct sub-spaces – gathering/ parking, maintenance work bays, and detail work benches – each with access to natural light, ventilation, and the garden. Despite the modest floor area, and proximity to the existing house, there is always a sense of being surrounded by the natural environment. Opposing doors catch cooling breezes and strategically frame distant axial views into, and across, the site. With minor internal adjustment the building can be easily reconfigured as a self-contained home-office, studio, or fully independent living quarters.
Tripartite form
The fortified street frontage juxtaposes the permeable domestic scale from within the site boundary. Steppingstones meander through native ground covers arriving at generous battened timber thresholds.
Set beside an archetypal post-war Queensland home, Motorradhaus responds sympathetically by reinterpreting the tripartite form – base, body, and roof. Resting on a concrete plinth, the brickwork base rises to match the floor level of the main residence. The body is wrapped in a ventilated timber screen which tucks elegantly beneath the deep profiled corrugated metal roof.
“We find beauty not in the thing itself but in the patterns of shadows, the light and the darkness, that one thing against another creates.” ― Jun'ichirō Tanizaki

Collaborators
Landscape Architect - Matthew Robert Moore
Engineer - Greg Killen Consulting Engineers
Lighting Design - Jared Lillywhite
Certifier - Building Certification Consultants
Builder - David Shotton
Masonry - Daniel Robertson by Brickworks
Joinery - Duce Windows & Doors
Cabinetry - William McMahon Cabinetmaker
Lighting - Lumen8
Landscape Contractor - Green Care Project
Photography - Christopher Frederick Jones
About us.
Actually, it’s not about us! Each project is tailor-made for you – your lifestyle, your budget, your site.
Our task is to dovetail your aspirations with your site, to create architecture that connects people and place. Our focus and passion is residential architecture – renovations, extensions and new builds – for discerning clients who appreciate living and working in harmony with the natural environment. We value building long-term, mutually beneficial, relationships with clients and other members of the project team.

Contact us.
Whether you’re bouncing around ideas or know exactly what you need, we’d love to hear from you.
mail@matthewmahoney.com.au
+61 (0)7 3831 6862
Level 1, 888 Brunswick Street
New Farm QLD 4005
PO Box 3473
South Brisbane QLD 4101



